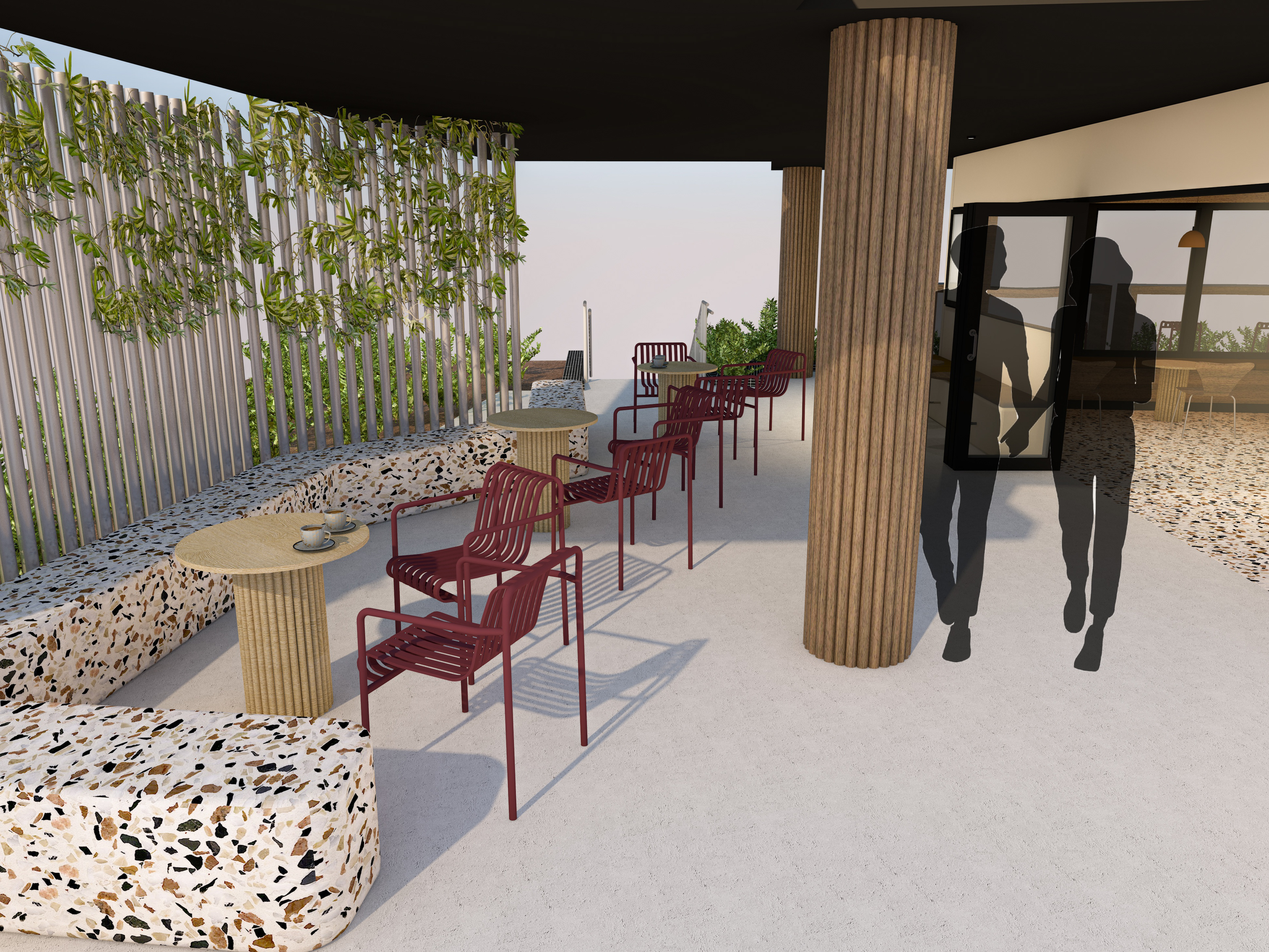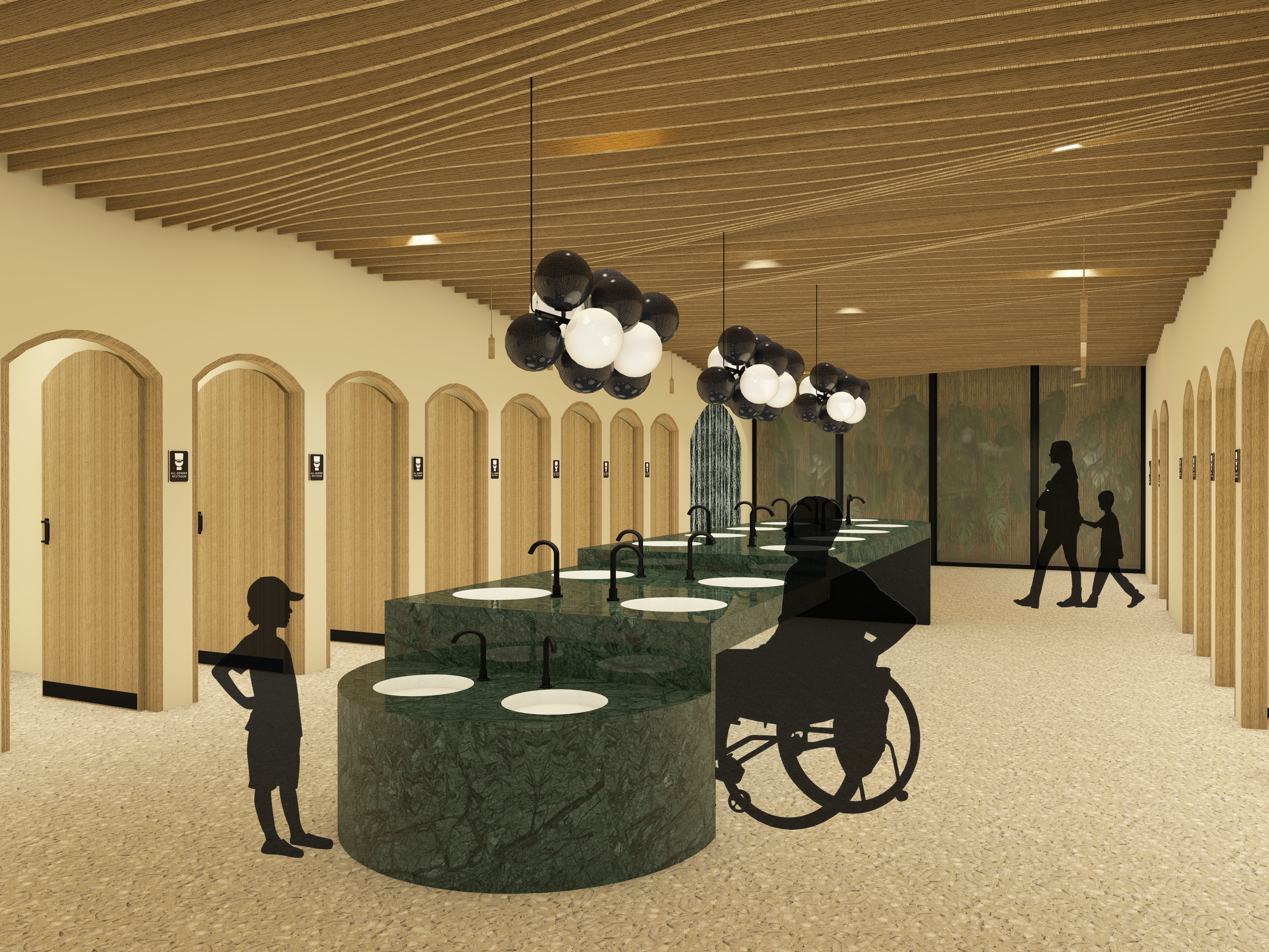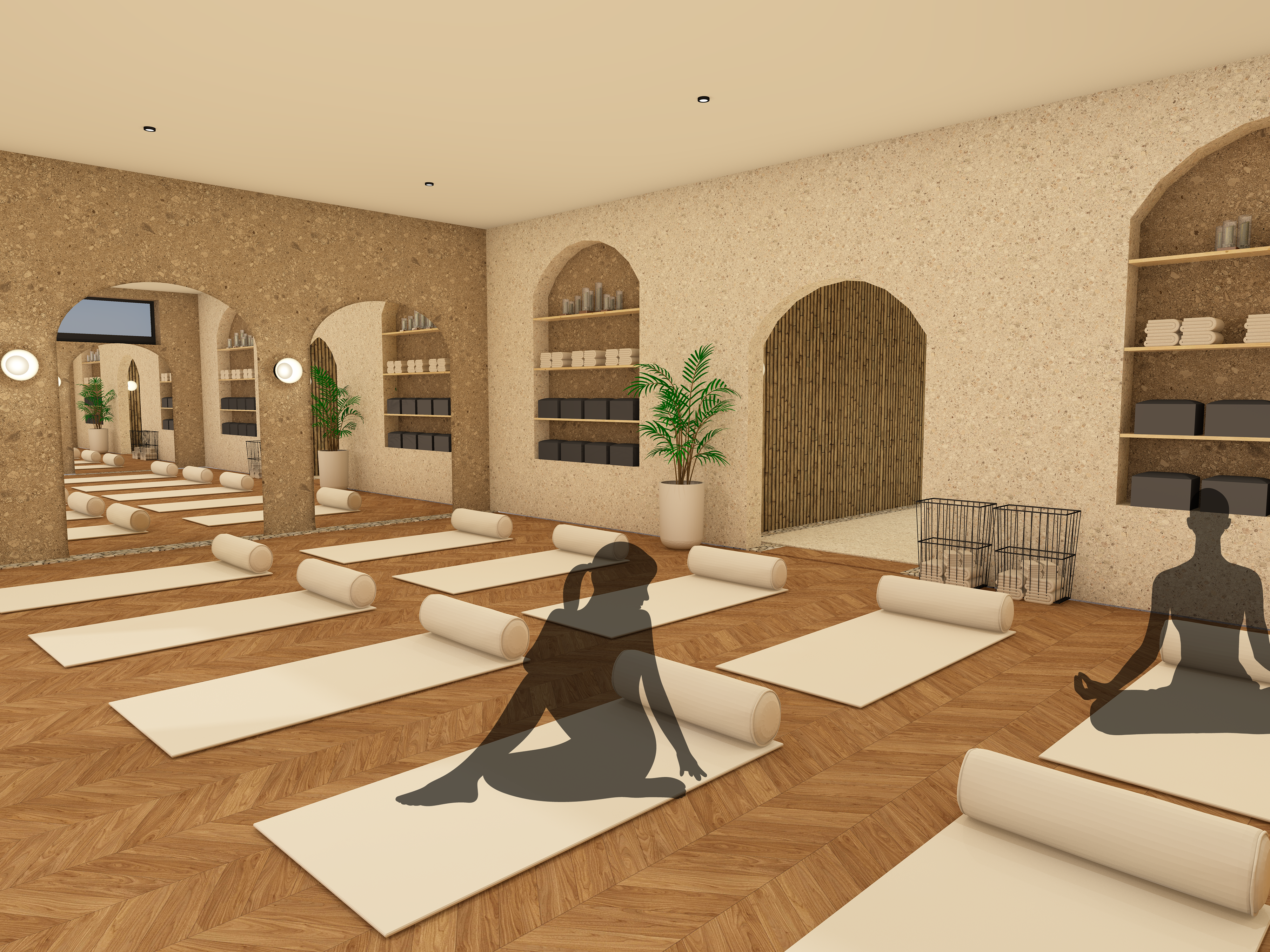Project: Student lounge Concept
Type: Commercial Interior Design
Year: 2023
Objective: To design a student lounge that enhances the dining
experience and encourages dialogue and interaction
The Nurture Lounge is a redesign project of the Dining hall at Griffith University, Logan Campus. The design concept revolves around utilising food to foster connections and nurture the community. By creating a space that celebrates the act of sharing meals, “The Nurture” aims to facilitate interactions and a sense of belonging among individuals. The existing dining hall will transform into a communal experience, offering a space for the community to come together, converse, and establish meaningful relationships. The space is not just a dining zone, but a dynamic space for students to come, study, eat and interact with their peers. The space will serve as a hub where people can connect, socialise, nurture both body and soul, and add to the community-focused narrative of Griffith University, Logan Campus. The Nurture Lounge is a collaborative project, and my responsibilities were the spatial planning and layout design, developing the 3D model and renders.
Lounge
The lounge area of The Nurture Lounge is a place for students to hang out and socialise. In this area, the priority was to provide comfortable seating as per the feedback received from the students. To improve the acoustics in the space, it was incorporated sound absorbing lamps as well as acoustic wall panels covering the brick wall. This also gives a more soft and pleasant feel to the space.
Lounge
The lounge area features a range of seating options to accommodate diverse preferences. Bar stools and high tables were installed for those looking to study, while a secluded lounge section designed for small groups of people provides more privacy. All the furniture chosen for this space is designed to be easily moved, making it possible to adjust the layout for other events that may require rearrangements.
Kitchen
The proposed kitchen is more spacious than the current one. To create a more social atmosphere and encourage conversations, a kitchen island with seating was implemented. In order to promote inclusivity, there was incorporated varying heights for the benchtop on the kitchen island, as well as an opening under the sink to ensure accessible use for all individuals. The kitchen has also been equipped with vending machines, a coffee machine, and two fridges to accommodate everyone’s food and drink storage needs. Vinyl flooring was chosen for its durability, moisture resistance, and ease of maintenance and cleanliness.
Outdoor seating area
For the outdoor area, the existing tables were kept in place to maintain cost efficiency and encourage sustainable practices. To address survey comments about uncomfortable seating, wood was added to the surface, enhancing comfort and unifying the design with the indoor space. Microwaves were relocated outside in response to frequent requests regarding smell. Careful consideration was given to strategic placement, ensuring easy access for students sitting outside and those entering the building. Finally, planters were implemented to work as a natural decor element and complement the overall atmosphere of the space.
Floor plan
When developing the layout of the space, zoning was a big priority for optimal functionality. A kitchen and dining area were allocated for the existing kitchenette with a social space established on the opposite side. To create physical separation of zones and foster a focal point, a timber screen divider was implemented as well as different flooring in the kitchen area. The three entrances and exits in the room were taken into account during the circulation planning phase, as these were deemed high traffic areas. To promote ease of movement for all, an open pathway was designed to provide seamless transitions between the entrance and exits. This resulted in a good flow of movement and eliminated congestion zones within the space.



